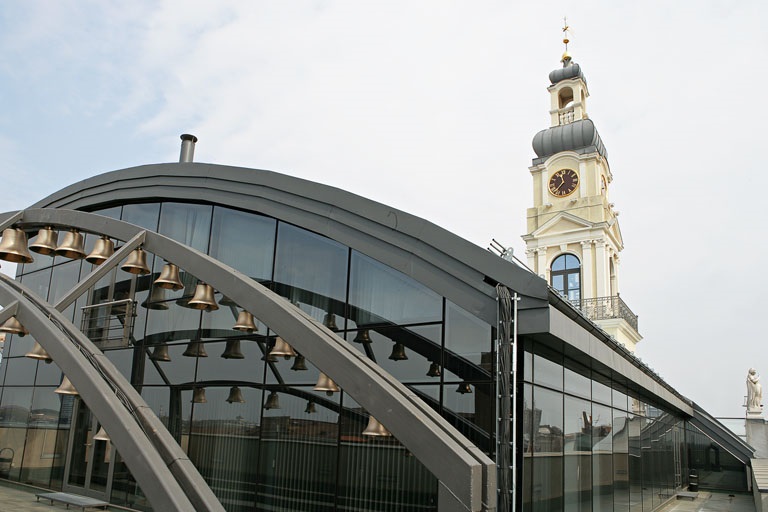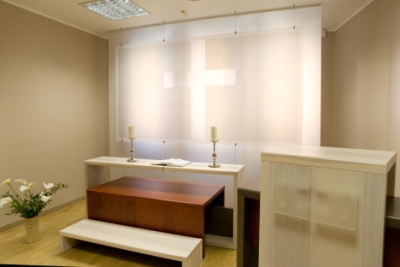
The first city council gathered for its meeting in 1226 and it is said that the meeting house was located in the area of Tirgoņu and Šķūņu streets.
At the beginning of 14th century, the City Hall was built on the new market square.
At the end of 16th century, the City Hall was expanded and the building acquired the shape of a two-storey building with a luxurious bell tower in the middle of the roof. In the direction to the market square, the Town Hall had a balcony where you could get by an open staircase. Legend has it that in the Middle Ages, a trumpeter chanted a day from the balcony every morning and notices were read to citizens.
In the 18th century (1749) the old City Hall was demolished because it was in poor condition and the new building was built twice as big. The building now housed not only the City Hall, but also the Riga Stock Exchange and there was a prison in the basement.
In the 19th century 1848-1850 the third floor of the town hall was built (architect J.D. Felsko). It was destroyed during World War II (1941) and in 1954, despite the fact that the foundations and walls of the City Hall had been completely preserved, they were demolished and the laboratory building of the Riga Technical University (at that time - Polytechnic Institute), was built on this site.
In 1983 the authors of the Old Riga regeneration project - Holcmanis and Pučiņš - stood for the renovation of the Town Hall square and, of course, the City Hall building itself in. The RTU Faculty of Architecture's student's diploma thesis on the formation of the City Hall facade near the laboratory building was also inspiring.
Renovation of the City Hall begins in 1998 and its opening took place on November 4, 2003. The total area of the building is 11,833 m2.

Today's Town Hall is a building with 8 floors - modern, glass, spacious lobbies and conference and seminar halls of various sizes. The concept and guiding principle of the building's architects is transparency, the symbolic meaning of which is openness to society. This is best appreciated by looking around the wide windows and part of the glass roof. Surrounded light fixtures also serve as reflectors, because when the spotlight is placed on top, they create the effect of daylight.
Today's City Hall is a building with 8 floors – modern building in glass, with spacious lobbies, conference and seminar halls of various sizes. The concept and guiding principle of the building's architects is transparency, the symbolic meaning of which is openness to society. This is best appreciated by looking around the wide windows and part of the glass roof. Surrounded light fixtures also serve as reflectors, because when the spotlight is placed on top, they create the effect of daylight.
The façade of the City Hall is designed as the façade of the old City hall building and is decorated with the coat of arms of Riga and the sculpture of a Themis (Goddess of Justice), with a sword in one hand and scales in the other, symbolizing a fair trial.
Renovation costs were around 8.3 million. lats, incl. archaeological excavations.




